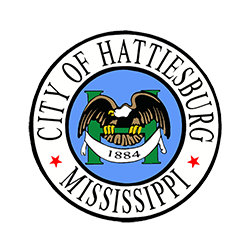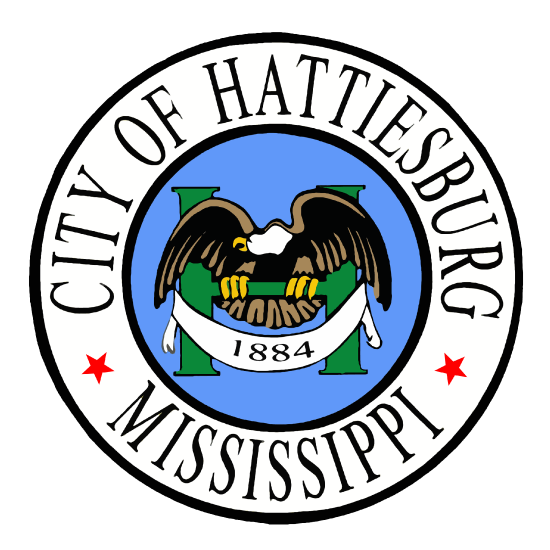RESIDENTIAL SERVICES: MAKING RENOVATIONS
CONTACT INFORMATION
Main Office, City Hall
200 Forrest Street
1st and 2nd Floor
601-545-4609
Code Enforcement
601-554-1027
Planning
601-545-4599
Building
601-554-1003
Neighborhood Coordinator
601-545-1962
Many residential services needed throughout the City of Hattiesburg can be found within the Department of Urban Development, including the need for renovations.
There are several protocols, including Letters of Compliance and Certificates of Appropriateness, that help guide a residential homeowner through the renovations process.
LETTER OF COMPLIANCE
Administrative review and approval (does not require a public hearing) in the form of a Letter of Compliance (LOC) are used when requests for work are:
- Routine in nature and involve repair without change to design, form or materials
- Painting exterior (surfaces that have never been painted require review)
- Roof repair or re-roofing with the same materials as existing
CERTIFICATE OF APPROPRIATENESS (COA)
A COA is required prior to making any exterior alterations to properties within the designated districts, landmarks or sites. Exterior alterations include but are not limited to:
- Change to the design or materials of any building features such as exterior finishes or trim, roofs and chimneys, windows, doors, porches, garages and additions and security.
- Alteration or addition of fences, sidewalks, driveways, signs, lights, retaining walls and other site elements
- Demolition
- Removal of trees over 6” in diameter
APPLY FOR A COA:
- Obtain an application from the Historic Preservation Planner, Planning Division, Department of Urban Development.
2. Complete an application and attach all pertinent information, such as drawings, descriptions and specified materials:
Plans and exterior elevations drawn to scale that clearly show the design and the architectural character of the proposed building or alteration. Lists of materials, textures and other characteristics about appearance For site work, a scaled drawing that clearly shows the shape and dimensions of the site, locations of existing and proposed buildings or other structures and the landscaping and any substantial changes to paved areas, driveway entrances and exits, walls, fences, railings, walks, terraces, signs, and lighting and similar features.
- Return completed application with supporting documents to the Historic Preservation Planner.
Only complete applications with supporting documents will be added to the agenda. The agenda cutoff is Noon, 12 calendar days before the Commission meeting to allow for notification and posting.
- Meetings of the Historic Conservation Commission are public hearings. Consequently, notice of the meeting is posted on a sign on the application’s property at least five days prior to the commission meeting.
- Applicants or their representative are required to attend the hearing in order to present and answer questions about the application.
- Following a presentation of the applications for Certificate of Appropriateness, members of the Historic Conservation Commission discuss and vote on each application, and specifications are made for the projects.
- Once a Certificate of Appropriateness is approved and signed, applicants may obtain any necessary permits for their project.
Painting, interior alterations, and routine repairs/maintenance that do not change appearance do not require a Certificate of Appropriateness; however, a Letter of Compliance and, possibly Building Permits, are required for such work.
It is the responsibility of the property owner to obtain other permits and variances as required by the City.
PERMIT REQUIRED
Generally, a permit is required to construct a new residence or to repair or alter any existing residence. Certain routine repairs may not require a permit. Please call 601-554-1003 if you are not sure.
APPLICABLE BUILDING CODES
Zoning: City of Hattiesburg Land Development Code
Building Code: 2018 International Residential Code (IRC)
PERMIT APPLICATION REQUIREMENTS
Most permit applications require plans and construction documents to support the permit application. Plans should be prepared by a registered architect or design professional and must be drawn to scale, utilizing architectural graphic standards. The designer’s name, address and phone number must be on each sheet of the plans. Required plans may include, but may not be limited to the following:
- Site Plan (Plot Plan): For new construction and additions. Include lot lines, footprints of existing buildings as well as new buildings and additions, ROW’s, streets and easements, north arrow, vicinity map, utility locations and other relevant information. In cases where extensive grading and/or site preparation is required, a separate grading plan may be required. Such cases may also require an additional Land Disturbance Permit.
- Floor Plan: Should include proposed construction as well as existing in order to verify means of egress and other code requirements.
- Exterior Elevations
- Foundation Plan and Details
- Wall Sections and other Construction Details
- Electrical Plan
- HVAC Plan
- Plumbing Plan
Permit applications for minor routine repairs may be made online. All other applications should be made in person. For more information, call 601-554-1003 for instructions.
CONTRACTOR LICENSE REQUIREMENTS
Even though it is highly recommended that you utilize the services of a licensed contractor, you may act as your own contractor for the construction of most single-family owner-occupied homes, with the exception of electrical and gas piping work. If you decide to act as your own contractor, it is important for you to understand that you are assuming all liability and may not have recourse against your builder or sub-contractors. You may be held liable if anyone is hurt at the construction site. You may also be subject to Mississippi Home Warranty Act, so if you ever sell the home, you may be required to warrant the home for up to seven years from the sales date.
Refer to Contractor Licensing for specific contractor licensing requirements.
INSPECTIONS REQUIRED
Permitted work must be inspected at all stages prior to cover-up. Please allow at least 24 hours advance notice when requesting inspections. Typical inspections for a new single-family residence include the following:
- Building: footing, foundation, framing and final.
- Electrical: temp. pole, rough in, building service, final.
- Mechanical: Rough in, final
- Plumbing: under-slab, stack-out, sewer tap/water connection, final
Other inspections may be required for certain projects. Remodel projects may not require all the above. The general rule of thumb is that any work performed must be inspected before it is covered.
Please call 601-554-1003 to schedule inspections.
PERMIT FEES
For a new, single-family residence:
- Plan Review: $50
- Permit & Inspections: $500
See the Permit Fee Ordinance or call 601-554-1003 for the permit fee schedule for other projects.

